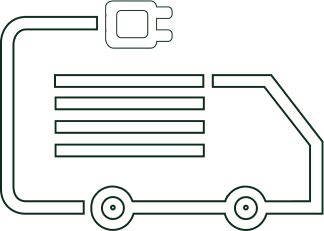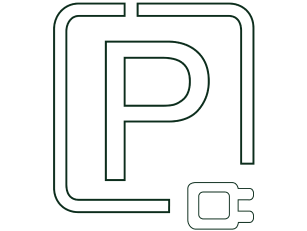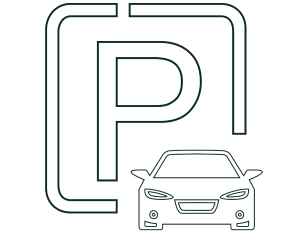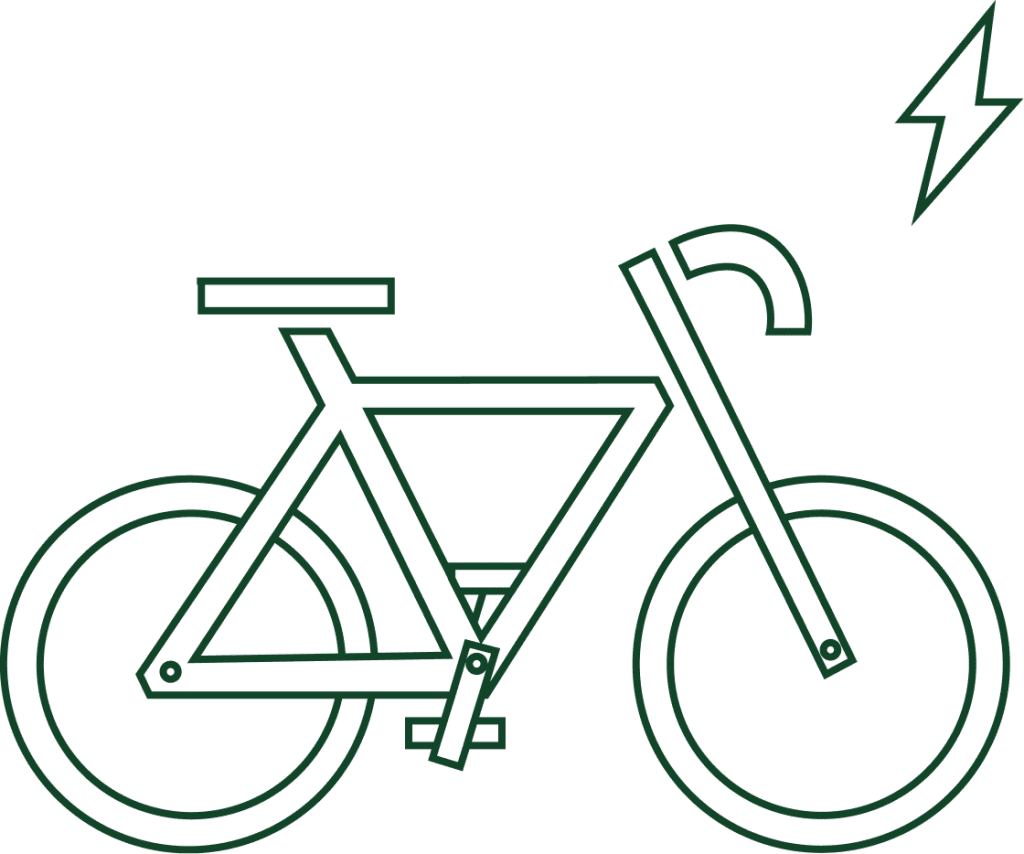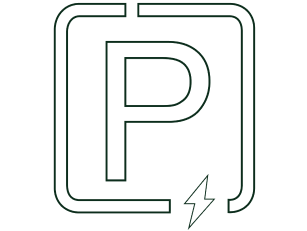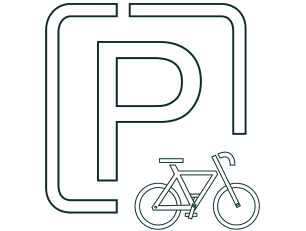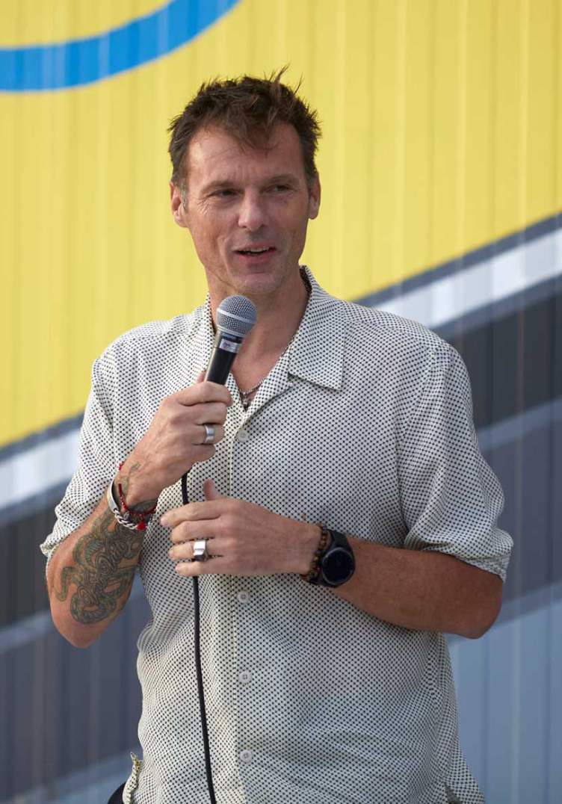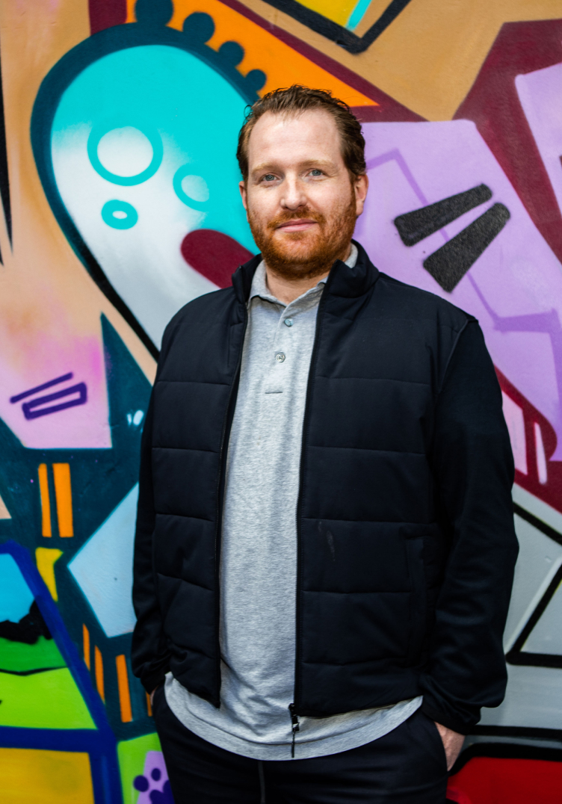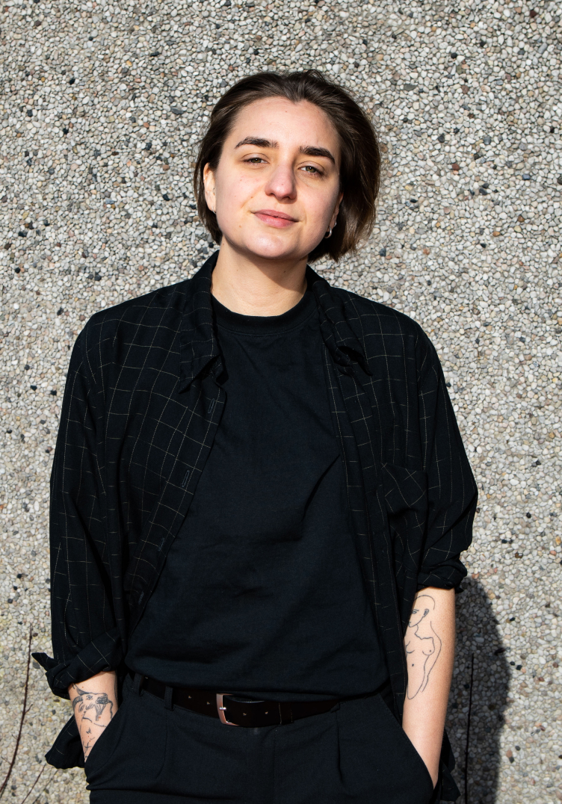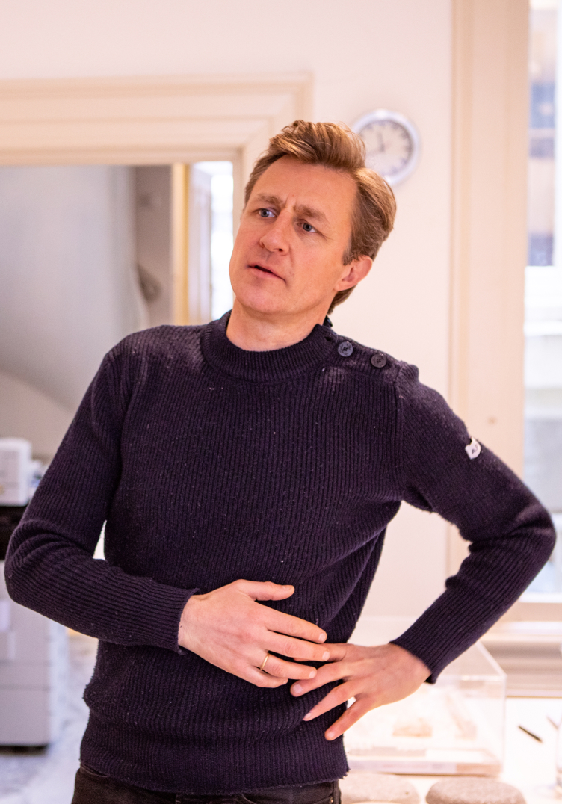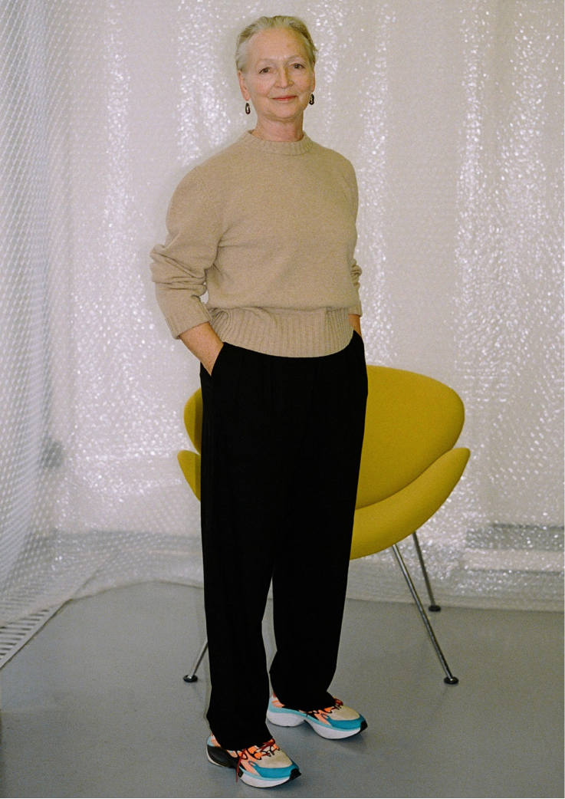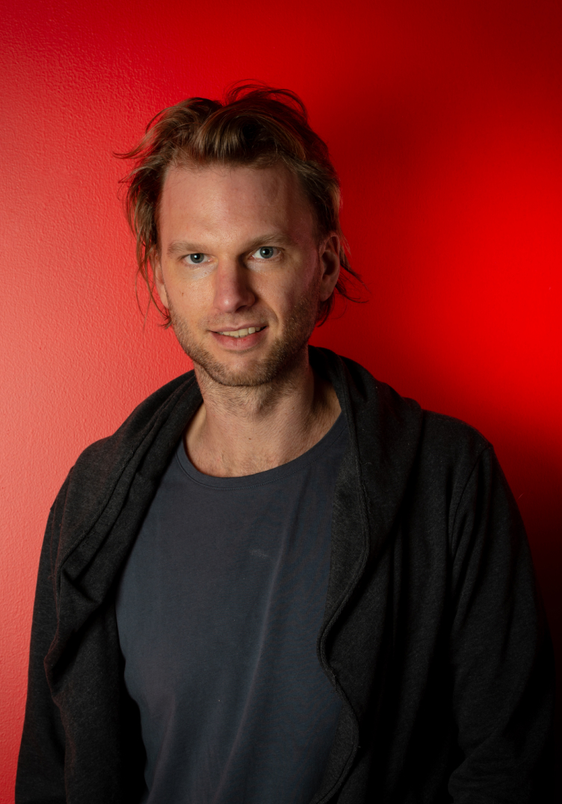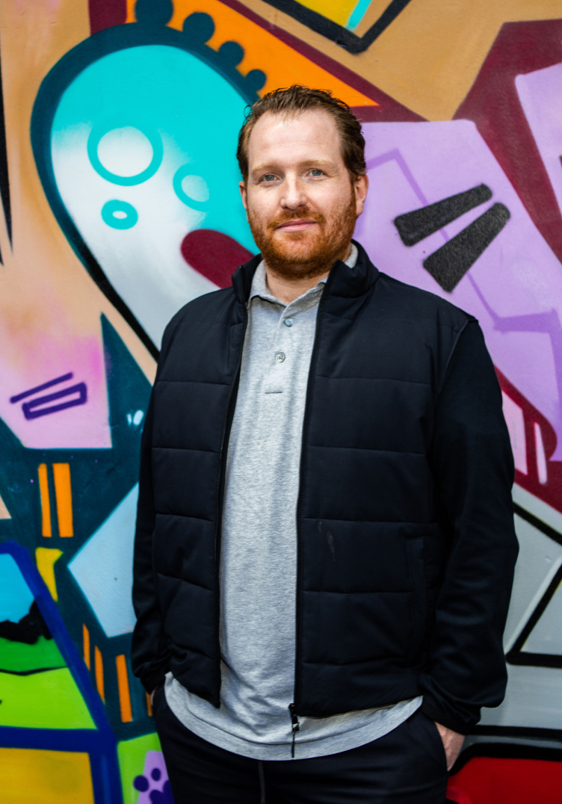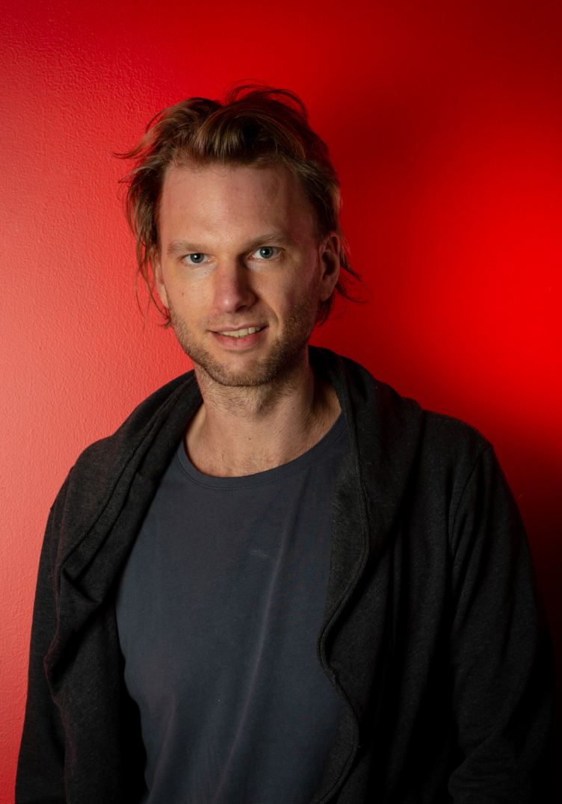VOOR MAKERS
LIVE / WORK / PLAY
MAKE IT HOME - MAKE THE DIFFERENCE - MAKE IT COUNT
1/6
Join the pioneers of the MAKERSTOREN and become part of the new beating heart. Where you make the difference.
This is your place.
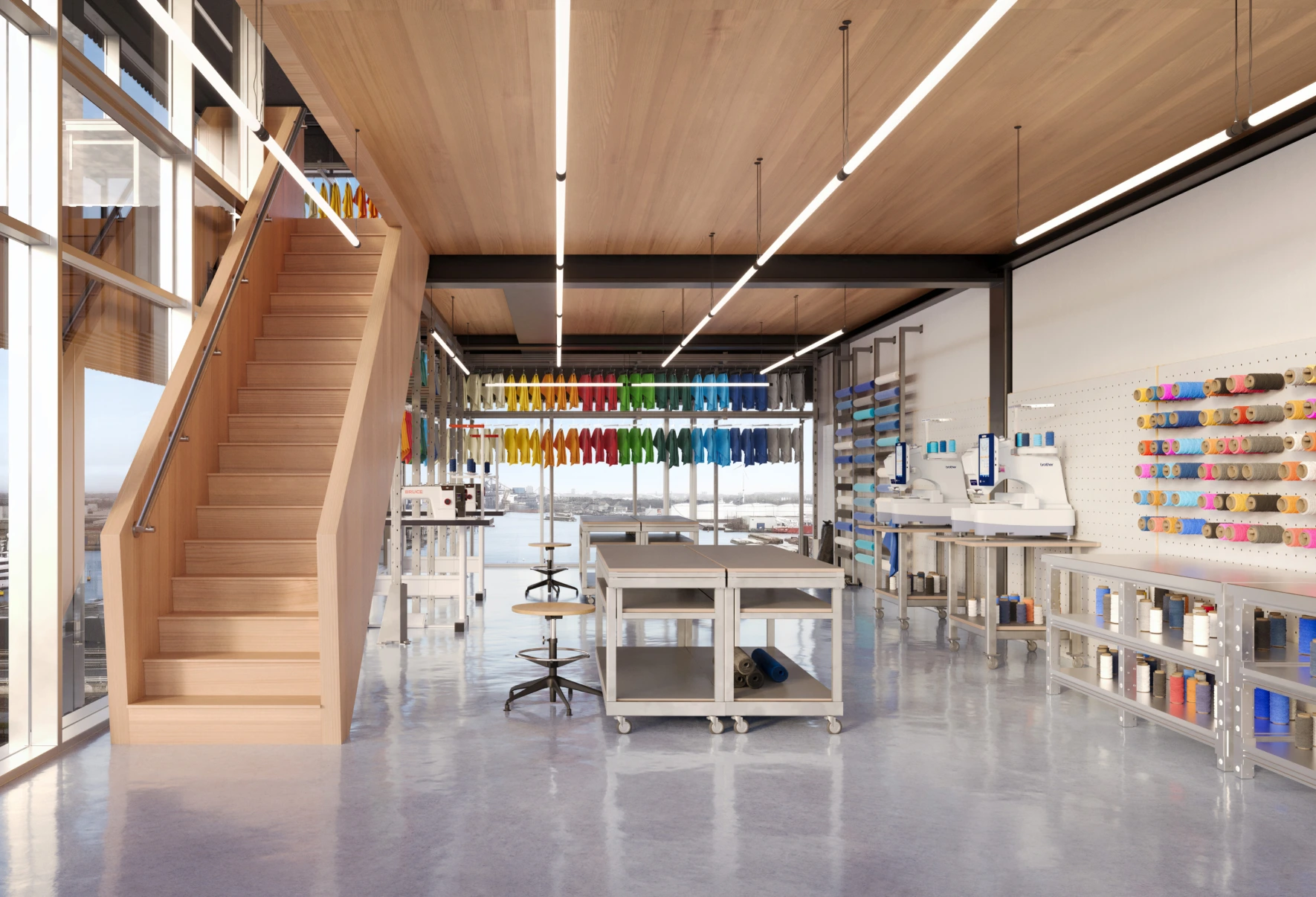
2/6
Compact, complete, and super cozy, each serviced apartment is fully kitted out to the highest standard.
The serviced apartments in the MAKERSTOREN offer you all the comfort of home, plus that little bit extra (check the facilities here). Step out your front door and you are in the middle of all the maker’s action. This building is always in motion and there is a whole network waiting for you. Here you will be immersed and challenged. Make the MAKERSTOREN your temporary home. Our apartments are available from 1 to 6 months and suitable for maximum 2 people.
With MARKITDOWN you don’t have to be bored for a moment. Follow the agenda for our events and get connected with makers, musicians and artists. But you don’t always have to be “switched on”. In our hub on the ground floor you can enjoy a relaxed breakfast, lunch, dinner or a snack. Feel at home.
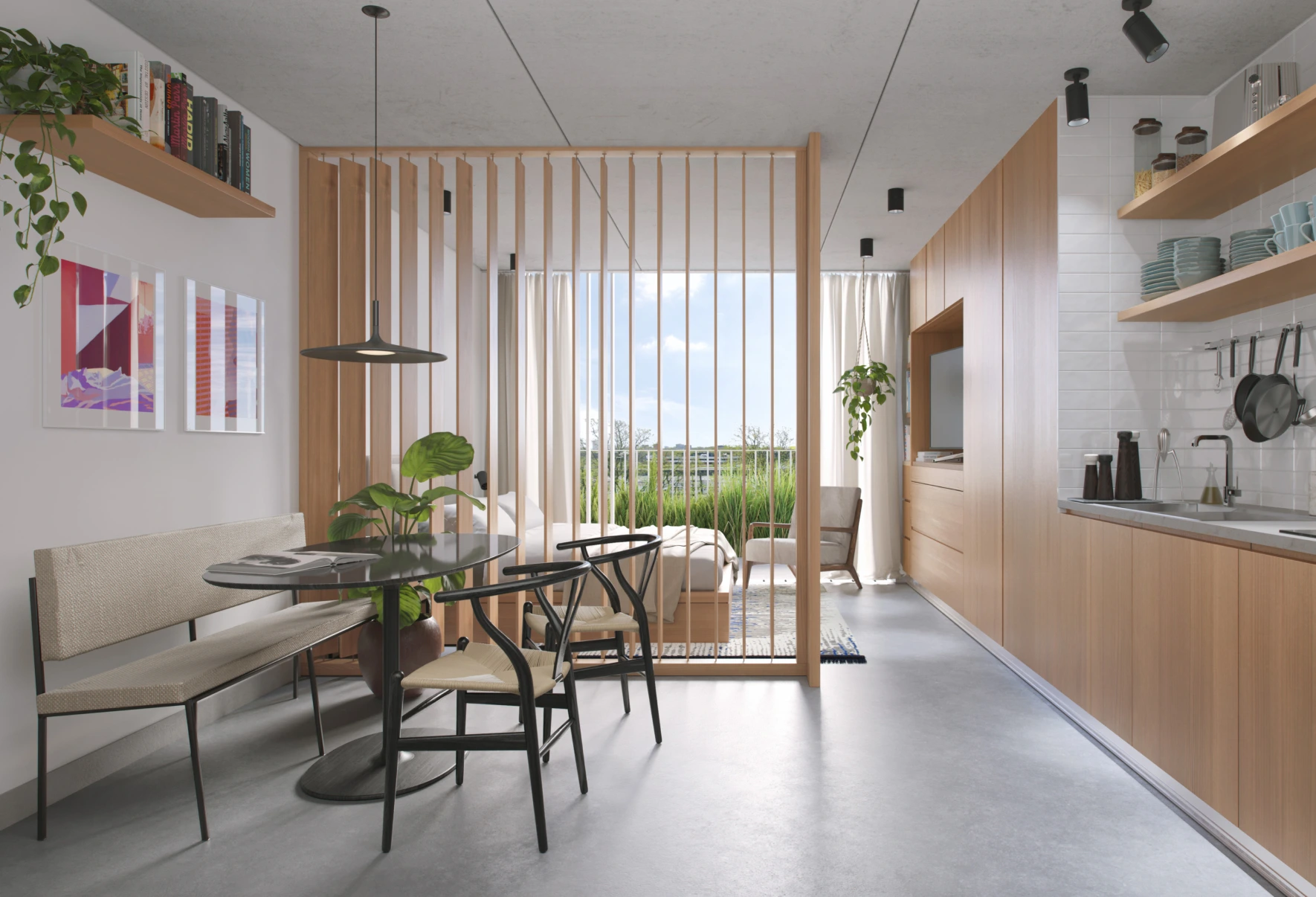
3/6
Don’t let yourself be limited and set your urge to make free. Pull it all apart and put it back together again. Your way
Experiment, innovate, learn, create. The inquisitive, the outsiders, the visionaries, the pioneers and the mavericks, professional makers from the creative industry experience freedom and find each other in this innovative and multi-disciplinary building.
The MAKERSTOREN houses self-producing designers from all corners of the industry, from 3D printer to ceramist, from high-tech to high craft. Made for the makers of the future.
Spread throughout this sustainable building, you will find 45 workspaces with maximum in height, width and light.. These are designed to meet the diverse needs of different types of makers. Think big. You have the space.
4/6
This innovation lab invites new developments and collaborations, supported by sponsors.
Explore the manufacturing process beyond the borders and get started with innovative machines such as 3D printers and scanners to digitize your project. With plotters and (textile) printers, you can print large format posters and photos in professional quality. CNC and laser cutters or vacuum machines, here you will find everything you need to create new and unique products.
If your company specializes in the development of advanced machines, join us in the experiment and register via our sign up form.
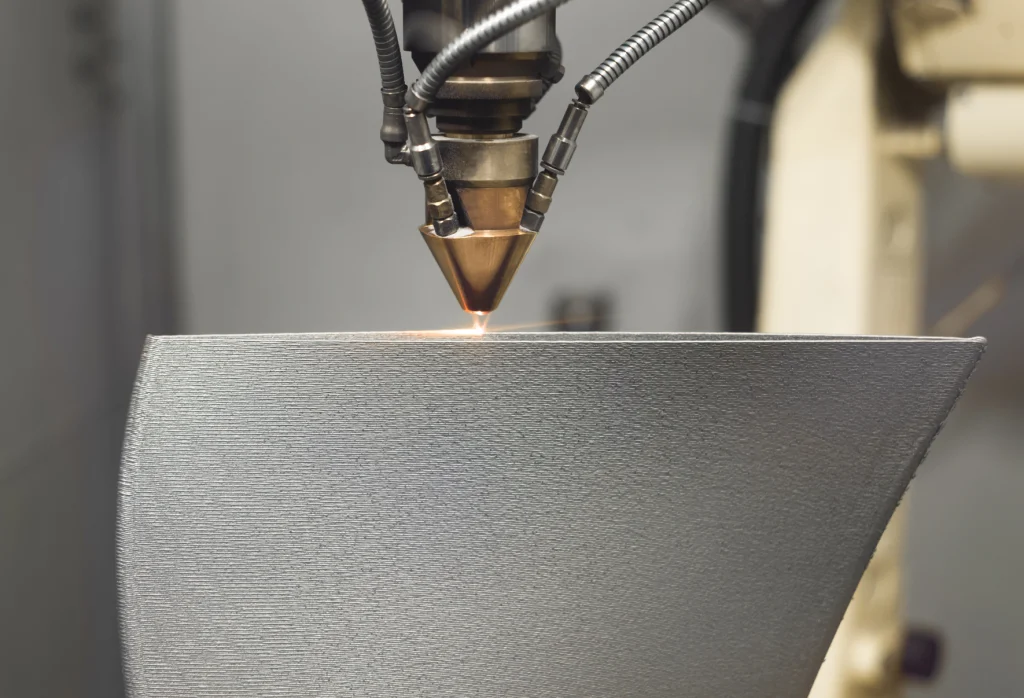
5/6
The MAKERSTOREN caters to all facets of your making process, including your breaks.
After a well-deserved break you have new brain space available so you can make headway with fresh perspective.
The MAKERSTOREN revolves around making, and around meeting people. You have your lunch bagged to take away, but we love to invite you to grab a seat and linger for a while in our hub. MARKITDOWN shines a spotlight on everything that gets us makers moving. Ready for new input? Take a walk downstairs and be inspired
The Makers-Lab inspires innovation with demonstration and workshops.
Time to really relax? You work up a sweat or plan a yoga session to balance mind and body. Sit back in the shared lounge and enjoy the expansive views. The MAKERSTOREN likes taking care of you.
6/6
Together with the MAKERSTOREN we are travelling towards our ultimate destination: a unique and purpose-built tower dedicated to makers.
Here, MARKITDOWN will invite you to take a seat and kick back with a menu of local goodies in our café on the ground floor.
MARKITDOWN also puts the spotlight on everything that motivates makers. Ready for new input? MARKITDOWN creates a trail of connection between makers and makers, media and audience right through the building. We leave no opportunity or place unused to create moments that stimulate you an the the creative process.
In the meantime, keep an eye on Instagram. MARKITDOWN is on the move.
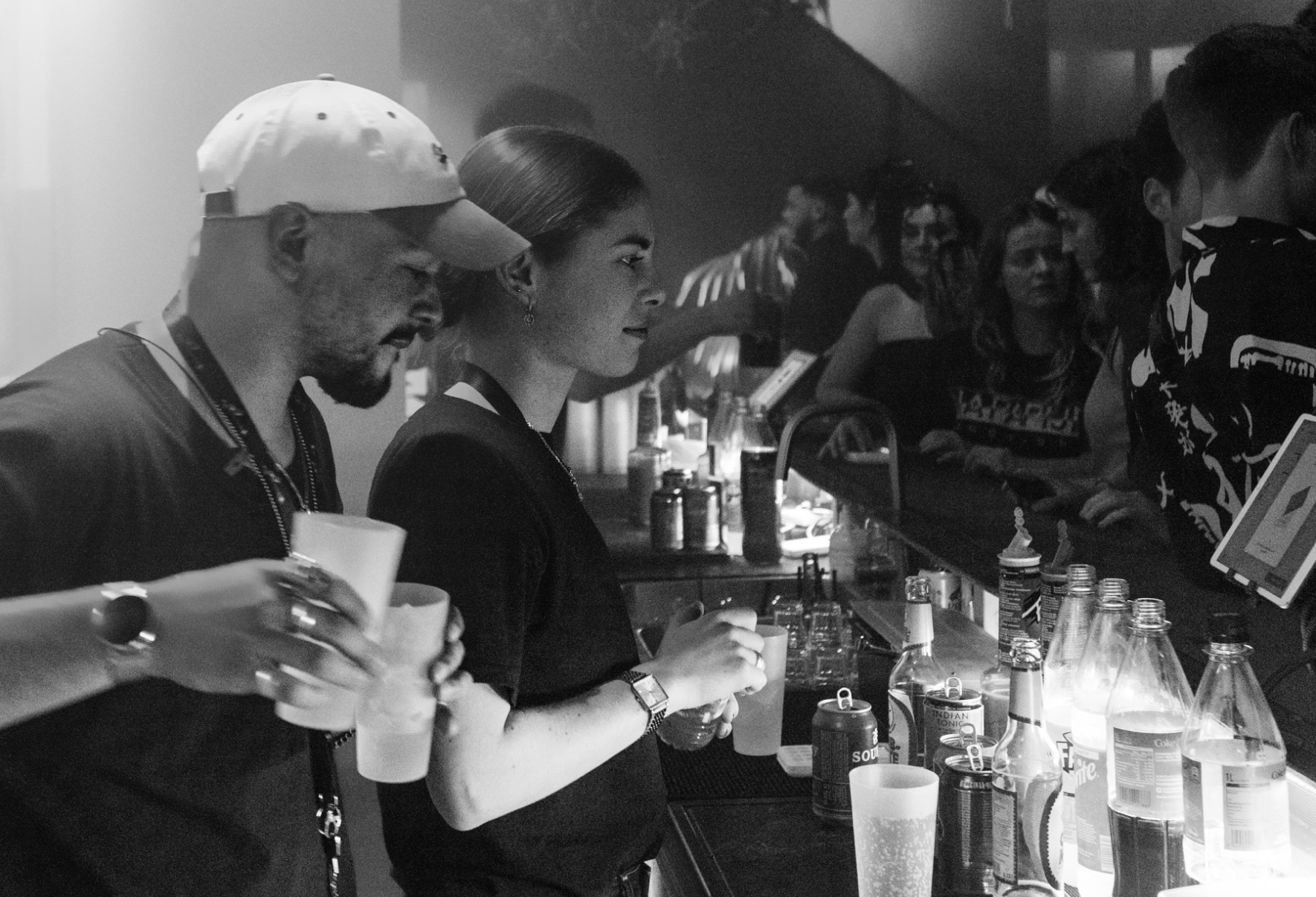
Join the pioneers of the MAKERSTOREN and become part of the new beating heart. Where you make the difference.
This is your place.


THE CREATORS
“You create together and together we make the place”
THE VISIONARY
Duncan Stutterheim
“At the final frayed edges of the city we will bring a forgotten area to full bloom.”
THE DEVELOPER
Ian Gray
“A location that offers space, inspires makers and where there is always something happening.”
THE CREATIVE
Babeth Rammelt
“I see the MAKERSTOREN as planting a seed. It demands a visionary outlook to go and explore here.”
THE PIONEER
Petra Blaisse
“Their whole career makers are in need of that one right place.”
THE FACILITATOR
Bart Blankman
“With the Makerstoren we maximize the experience of the makers, residents and visitors.”
“Makers play an increasingly bigger role in finding sustainable solutions."
We respect and facilitate this by offering them a building with a solid and sustainable foundation: the MAKERSTOREN: energy-efficient and with an eye for greenery, from design and construction to habitation and use.
The MAKERSTOREN is a Smart Building. This means that the building thinks along and does what it takes to save energy. We are also not connected to the gas and we go for the maximum in terms of insulation. This way we are not only more economical on the environment, but we also make the monthly energy costs much cheaper. The MAKERSTOREN takes care of you, and together with you we take care of the planet
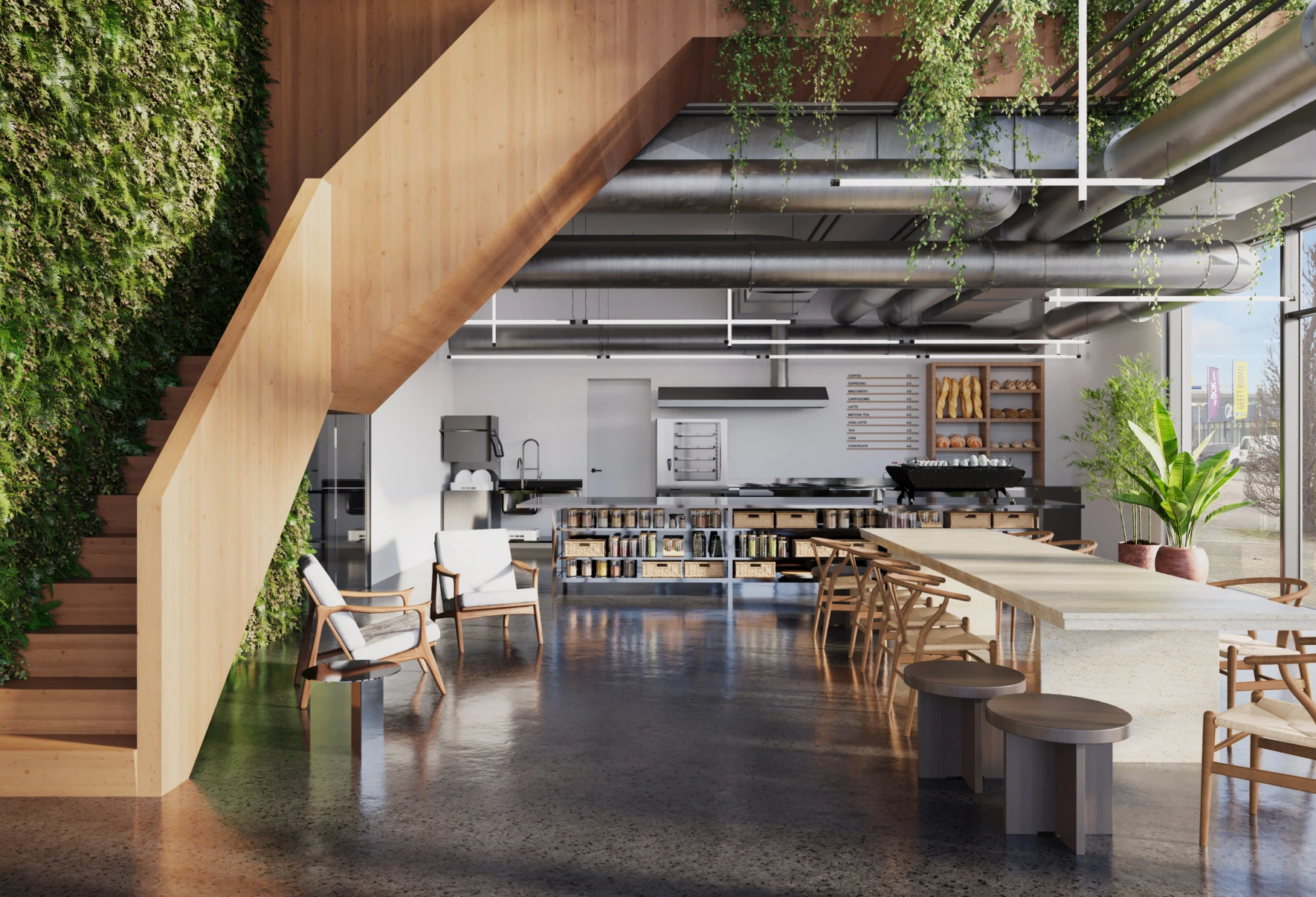
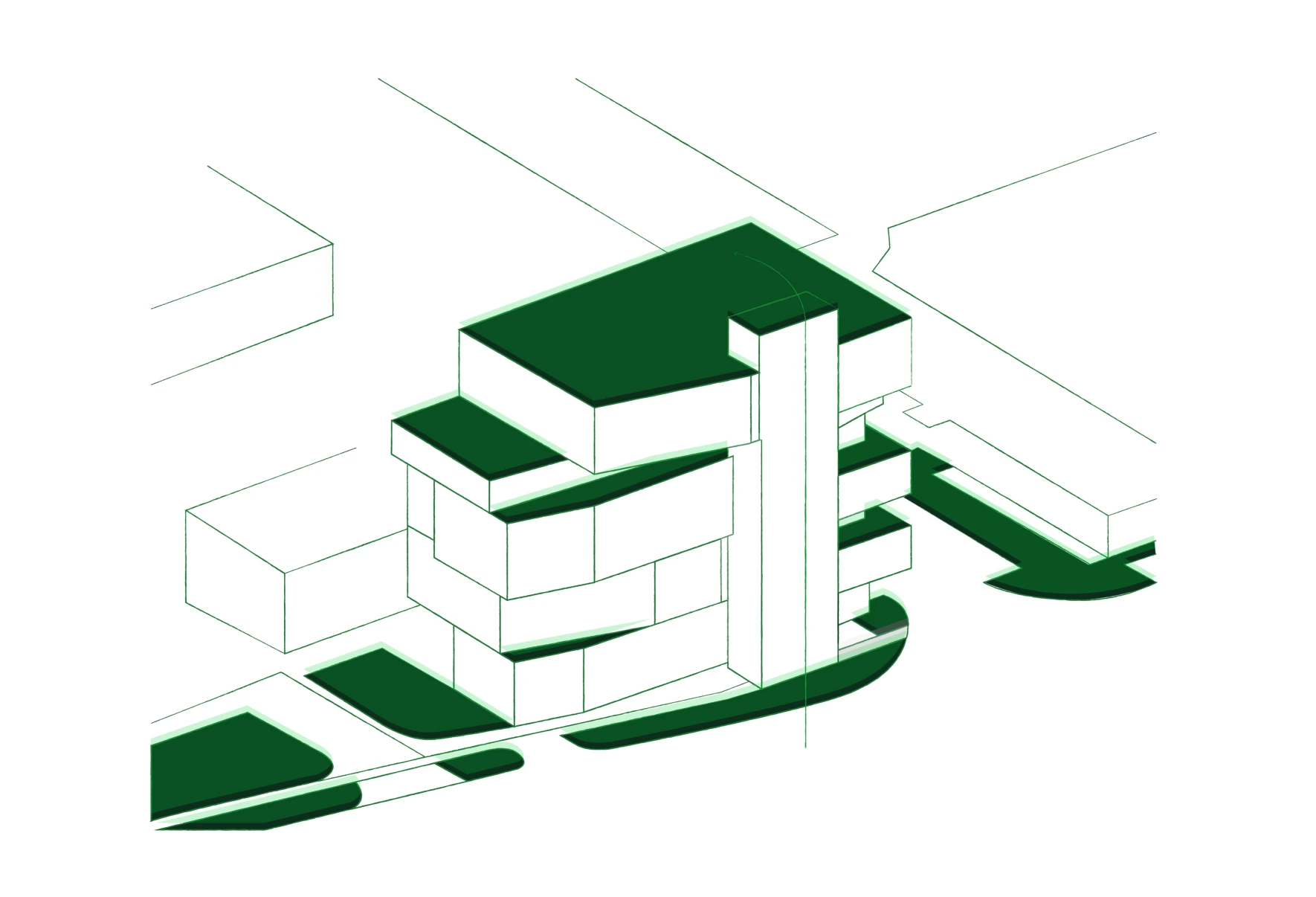
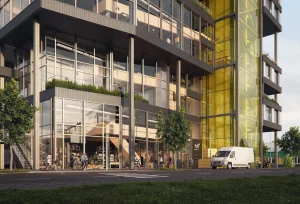
sun blocking triple glass in the façade ensures a higher insulation value and therefore lower energy consumption. In the summer less cooling is needed and in winter less heating is required.
Good for you, better for the planet. The workspaces on the South façade are provided with interior blinds in the form of large curtains by Petra Blaisse.
“Inside and outside. The MAKERSTOREN also goes for green. To achieve this we collaborate and consciously handle our environment with care. This is how we optimise the opportunities that a pioneer building like this has to offer.”
Petra Blaisse – Sustainable design advisor of the Makerstoren
MARK
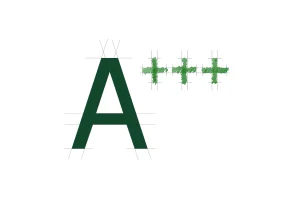
The MAKERSTOREN is not connected to main gas supply. Our current starting point is heat/cold generation through a mono source.
15 car parking spaces will be equipped with an EV-charging station, 10 car parking spaces are prepared with a, empty lead. The 200 parking spaces for two-wheelers will also have EV-charging stations: 60 for e-bikes and 10 for e-scooters.
Smart buildings think along with you. Innovative, automated systems “read” the use of the building. In this way we optimize the available resources, we save energy and we create a pleasant climate for the user. Not only sustainable, but also economical.
MARK
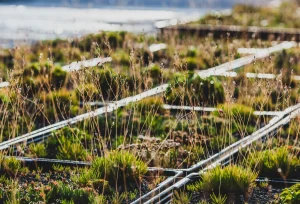
There will be greenery on the facades and along the roof and balcony edges and we will create a herb garden for tenants and local catering establishments.
Green on the roofs and along the facades makes the MAKERSTOREN bee, butterfly, and bird friendly. Around the building green is provided at ground level, alternating closed pavement with herb gardens and vegetable patches, to be used by the HORECA in the MAKERSTOREN.
MARK
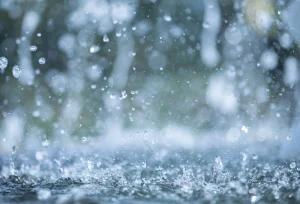
Rainwater is discharged by delay and can be used for example to water the greens on the facades.
MARK
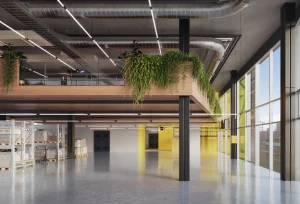
One third of the floors is executed in wood (CLT) instead of concrete and wood (CLT) will be used in the serviced apartments exclusively too.
“Sustainability in the materilisation … the heavy floor load with a hybrid load baring main supporting structure and the right balance in the finish for an optimal building.”
Allard Meine Jansen – Architect of the Makerstoren
MARK
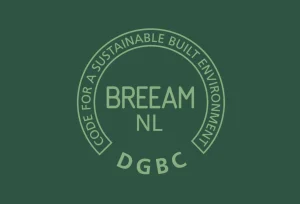
BREEAM-NL has been the certification method for a sustainably built environment since 2009.
With this method, projects can be assessed on integral sustainability. BREEAM-NL has four quality marks. There is BREEAM-NL New Construction for new construction projects.
MARK
Sun blocking triple glass in the façade ensures a higher insulation value and therefore lower energy consumption. In the summer less cooling is needed and in winter less heating is required.
Good for you, better for the planet. The workspaces on the South façade are provided with interior blinds in the form of large curtains by Petra Blaisse.
Inside and outside. The MAKERSTOREN also goes for green. To achieve this we collaborate and consciously handle our environment with care. This is how we optimise the opportunities that a pioneer building like this has to offer.”
Petra Blaisse – Sustainable design advisor of the Makerstoren
The MAKERSTOREN is not connected to main gas supply. Our current starting point is heat/cold generation through a mono source.
15 car parking spaces will be equipped with an EV-charging station, 10 car parking spaces are prepared with a, empty lead. The 200 parking spaces for two-wheelers will also have EV-charging stations: 60 for e-bikes and 10 for e-scooters.
Smart buildings think along with you. Innovative, automated systems “read” the use of the building. In this way we optimize the available resources, we save energy and we create a pleasant climate for the user. Not only sustainable, but also economical.
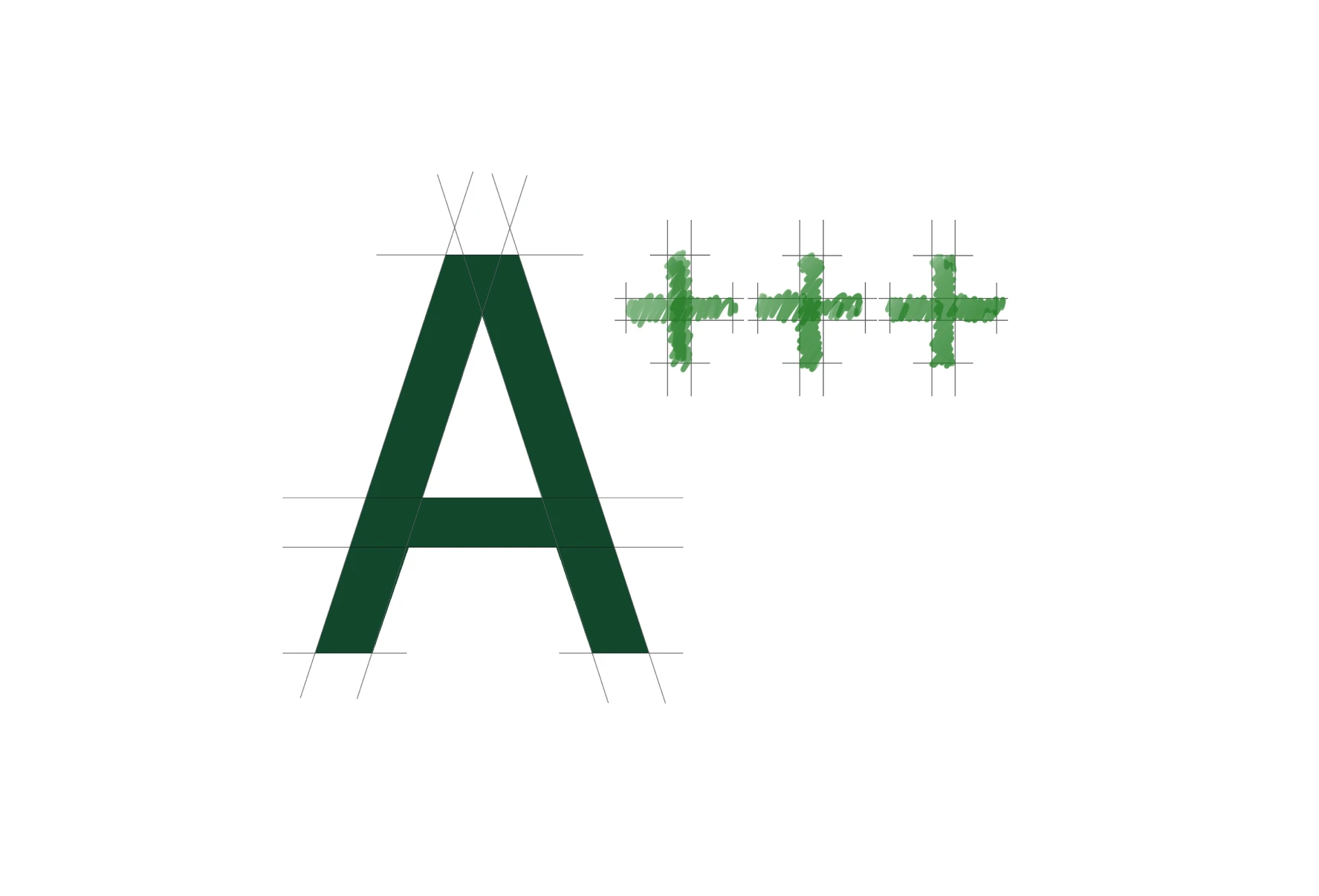
There will be greenery on the facades and along the roof and balcony edges and we will create a herb garden for tenants and local catering establishments.
Green on the roofs and along the facades makes the MAKERSTOREN bee, butterfly, and bird friendly. Around the building green is provided at ground level, alternating closed pavement with herb gardens and vegetable patches, to be used by the HORECA in the MAKERSTOREN.
Rainwater is discharged by delay and can be used for example to water the greens on the facades.
One third of the floors is executed in wood (CLT) instead of concrete and wood (CLT) will be used in the serviced apartments exclusively too.
“Sustainability in the materilisation … the heavy floor load with a hybrid load baring main supporting structure and the right balance in the finish for an optimal building.”
Allard Meine Jansen – Architect of the Makerstoren
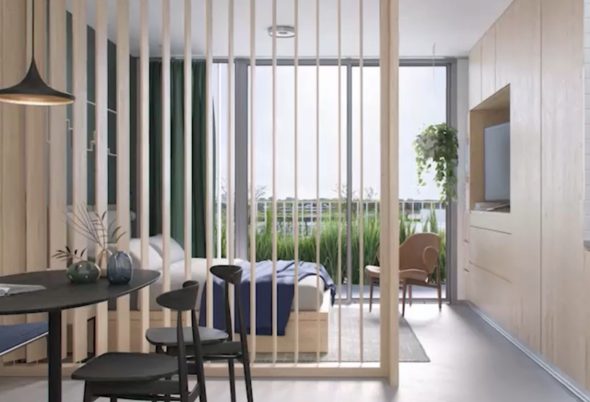
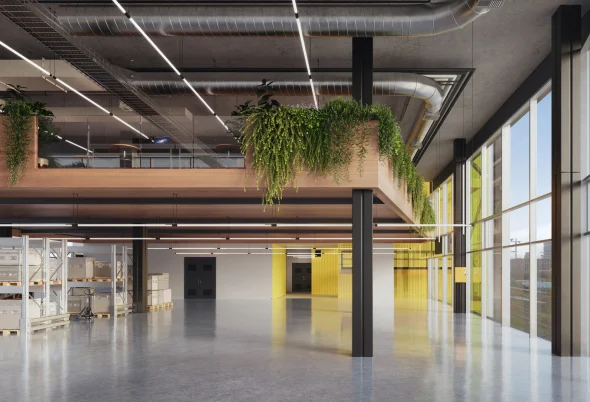
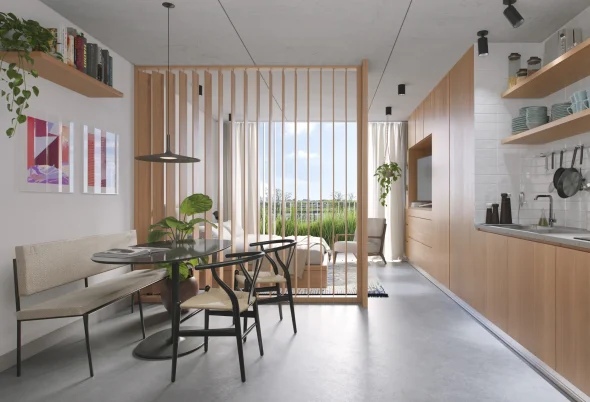
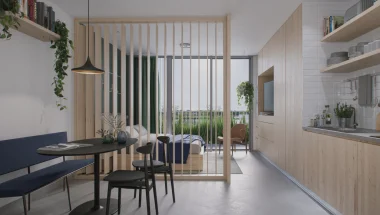
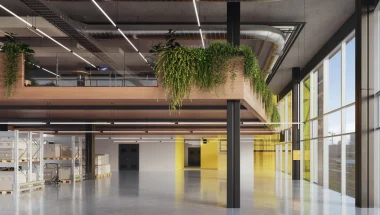
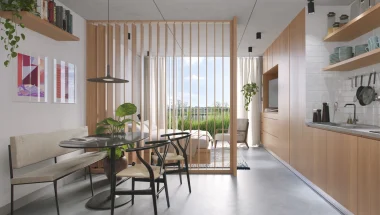
BREEAM-NL has been the certification method for a sustainably built environment since 2009.
With this method, projects can be assessed on integral sustainability. BREEAM-NL has four quality marks. There is BREEAM-NL New Construction for new construction projects.
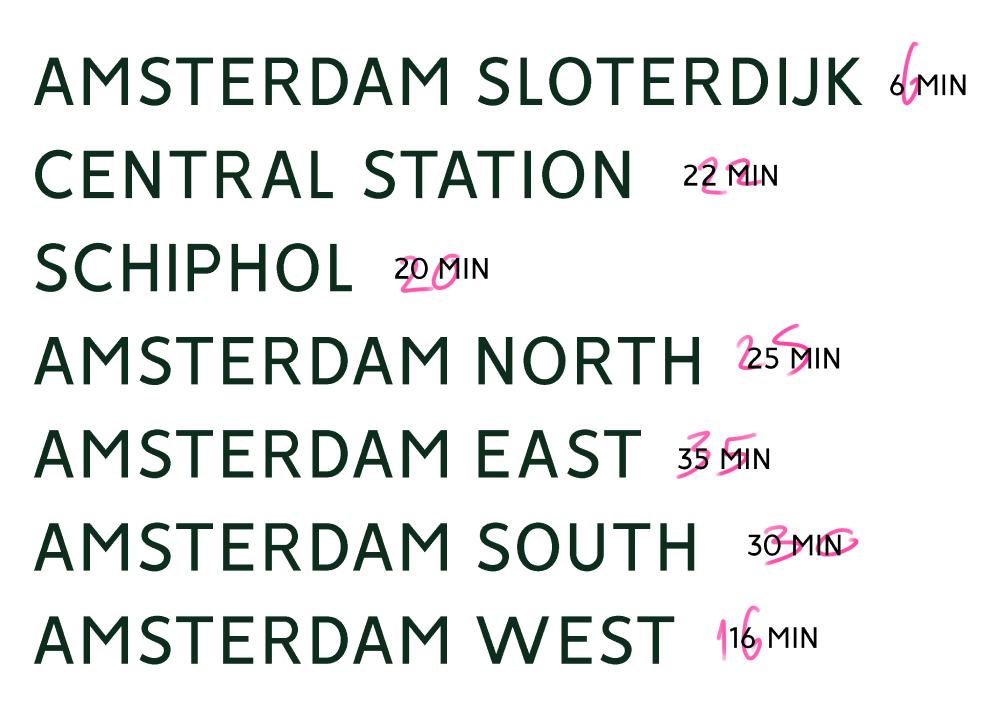
CLOSE // CLOSER // CLOSEST
The MAKERSTOREN connects you with each other and with the world. Strategically positioned and with all its faciliteiten the MAKERSTOREN maximises your mobility.
